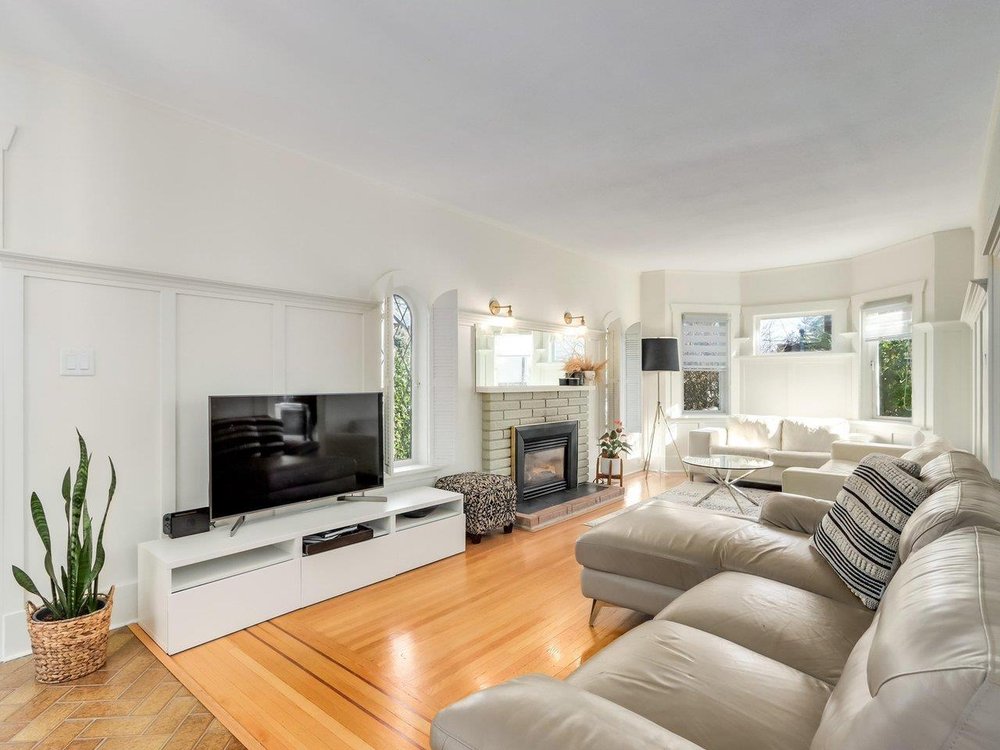741 8th Street, North Vancouver
SOLD / $1,849,000
3 Beds
2 Baths
2,098 Sqft
7,405 Lot SqFt
1926 Built
This bright charming character house sits on a 50 x 147 foot lot in a highly desirable Grand Boulevard neighborhood. Amazing street with lots of newly built luxury houses. Some original charming details include, wainscoting, and led pained picture windows with shutters. Upstairs features 3 bedrooms up, (third bedroom) currently being used as dining room, rear access to a sunny private balcony and nice size rec room down easily suited, with two separate entrances. Large sunny south facing backyard, with partial water and city views.
Taxes (2022): $6,746.71
Amenities
- Shopping Nearby
- Private Yard
Features
- Washer
- Dryer
- Dishwasher
- Refrigerator
- Cooktop
Site Influences
- Shopping Nearby
- Private Yard
- Central Location
- Recreation Nearby
| MLS® # | R2823241 |
|---|---|
| Dwelling Type | House/Single Family |
| Home Style | Residential Detached |
| Year Built | 1926 |
| Fin. Floor Area | 2098 sqft |
| Finished Levels | 2 |
| Bedrooms | 3 |
| Bathrooms | 2 |
| Taxes | $ 6747 / 2022 |
| Lot Area | 7405 sqft |
| Lot Dimensions | 50 × |
| Outdoor Area | Patio,Deck, Private Yard |
| Water Supply | Public |
| Maint. Fees | $N/A |
| Heating | Natural Gas |
|---|---|
| Construction | Frame Wood,Stucco |
| Foundation | Concrete Perimeter |
| Basement | Finished |
| Roof | Asphalt |
| Floor Finish | Hardwood, Mixed |
| Fireplace | 2 , Gas |
| Parking | Carport Multiple,Lane Access,Rear Access |
| Parking Total/Covered | 2 / 2 |
| Parking Access | Carport Multiple,Lane Access,Rear Access |
| Exterior Finish | Frame Wood,Stucco |
| Title to Land | Freehold NonStrata |
| Floor | Type | Dimensions |
|---|---|---|
| Main | Living Room | 21''0 x 10''4 |
| Main | Dining Room | 10''5 x 9''6 |
| Main | Kitchen | 10''6 x 8''8 |
| Main | Eating Area | 9''1 x 8''5 |
| Main | Primary Bedroom | 10''6 x 9''6 |
| Main | Walk-In Closet | 6''3 x 3''11 |
| Main | Bedroom | 9''6 x 8''2 |
| Main | Foyer | 10''4 x 6''9 |
| Below | Recreation Room | 14''8 x 12''1 |
| Below | Den | 25''5 x 6''6 |
| Below | Bedroom | 10''5 x 9''6 |
| Below | Flex Room | 9''11 x 7''6 |
| Below | Laundry | 16''1 x 10''1 |
| Below | Utility | 17''1 x 5''2 |
| Floor | Ensuite | Pieces |
|---|---|---|
| Main | N | 4 |
| Below | N | 3 |
Similar Listings
Disclaimer: The data relating to real estate on this web site comes in part from the MLS Reciprocity program of the Real Estate Board of Greater Vancouver or the Fraser Valley Real Estate Board. Real estate listings held by participating real estate firms are marked with the MLS Reciprocity logo and detailed information about the listing includes the name of the listing agent. This representation is based in whole or part on data generated by the Real Estate Board of Greater Vancouver or the Fraser Valley Real Estate Board which assumes no responsibility for its accuracy. The materials contained on this page may not be reproduced without the express written consent of the Real Estate Board of Greater Vancouver or the Fraser Valley Real Estate Board.



































