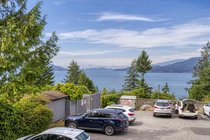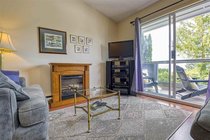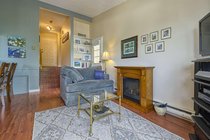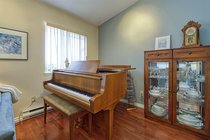6 350 Centre Road, Lions Bay
SOLD / $485,000
1 Bed
1 Bath
984 Sqft
1983 Built
$139.88 mnt. fees
Amazing OCEAN & ISLAND VIEWS from this immaculate and private 1 bedroom split level end unit, located in the Seaside Community of Lions Bay (no speculation tax in L.B.) This might just be the perfect “little get away” that you have been looking for, it’s a short and scenic 25 minute Sea to Sky Hwy drive from the City. Enjoy the local beaches, explore the numerous hiking trails in the area, or simply sit back on the large ocean view decks, relax and watch the spectacular sunsets. Do you have a boat?...the Marina is in walking distance. Do you play Golf?...Furry Creek is a few minutes away. Skiing?...it’s a 1 hour drive to Whistler. It doesn’t get much better than that for “a little getaway”! Oh yes, you can rent the unit and bring your pet. Come and see, you will be in for a treat!
Taxes (2020): $1,511.88
Amenities
- Shared Laundry
- Storage
Features
- Microwave
- Refrigerator
- Stove
Site Influences
- Golf Course Nearby
- Marina Nearby
- Recreation Nearby
- Ski Hill Nearby
| MLS® # | R2481411 |
|---|---|
| Property Type | Residential Attached |
| Dwelling Type | Townhouse |
| Home Style | End Unit |
| Year Built | 1983 |
| Fin. Floor Area | 984 sqft |
| Finished Levels | 1 |
| Bedrooms | 1 |
| Bathrooms | 1 |
| Taxes | $ 1512 / 2020 |
| Outdoor Area | Sundeck(s) |
| Water Supply | City/Municipal,Community |
| Maint. Fees | $140 |
| Heating | Electric |
|---|---|
| Construction | Frame - Wood |
| Foundation | |
| Basement | None |
| Roof | Wood |
| Floor Finish | Laminate, Mixed |
| Fireplace | 0 , |
| Parking | Open |
| Parking Total/Covered | 1 / 0 |
| Exterior Finish | Wood |
| Title to Land | Freehold Strata |
| Floor | Type | Dimensions |
|---|---|---|
| Main | Living Room | 14'6 x 10'9 |
| Main | Dining Room | 8'10 x 8'4 |
| Main | Kitchen | 7'11 x 7'7 |
| Above | Master Bedroom | 11'9 x 9'11 |
| Above | Foyer | 8'2 x 3'6 |
| Main | Other | 27'7 x 12'5 |
| Main | Other | 19'7 x 3'9 |
| Floor | Ensuite | Pieces |
|---|---|---|
| Main | N | 4 |
Similar Listings
Listed By: Oakwyn Realty Ltd.
Disclaimer: The data relating to real estate on this web site comes in part from the MLS Reciprocity program of the Real Estate Board of Greater Vancouver or the Fraser Valley Real Estate Board. Real estate listings held by participating real estate firms are marked with the MLS Reciprocity logo and detailed information about the listing includes the name of the listing agent. This representation is based in whole or part on data generated by the Real Estate Board of Greater Vancouver or the Fraser Valley Real Estate Board which assumes no responsibility for its accuracy. The materials contained on this page may not be reproduced without the express written consent of the Real Estate Board of Greater Vancouver or the Fraser Valley Real Estate Board.
Disclaimer: The data relating to real estate on this web site comes in part from the MLS Reciprocity program of the Real Estate Board of Greater Vancouver or the Fraser Valley Real Estate Board. Real estate listings held by participating real estate firms are marked with the MLS Reciprocity logo and detailed information about the listing includes the name of the listing agent. This representation is based in whole or part on data generated by the Real Estate Board of Greater Vancouver or the Fraser Valley Real Estate Board which assumes no responsibility for its accuracy. The materials contained on this page may not be reproduced without the express written consent of the Real Estate Board of Greater Vancouver or the Fraser Valley Real Estate Board.









