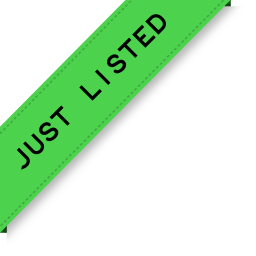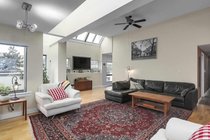603 - 1477 Fountain Way, Vancouver
SOLD / $1,150,000
3 Beds
2 Baths
1,725 Sq.ft.
1988 Built
$587.44 mnt. fees
Rare, 3 Bedroom 1,725 sq’, updated Penthouse, on one level. Enjoy the great sun exposed open plan, 11’6” high ceilings with multiple skylights. A perfect place for entertaining, as the living space extends out to a back yard like private 480 sqft rooftop patio, with views of /City/Water/Mountain. Bathrooms completely renovated (w/city permits), including custom steam shower, with all interior/exterior plumbing and electrical replaced. Large laundry/storage room with new HW tank, 2 parking, & storage locker. The building was completely rain screened, completed in 2015, refitted with all new windows, skylights, & sliding doors. All this just steps to seawall, Granville Island, & Community Centre.
Taxes (2018): $2,937.00
Amenities
- ClthWsh/Dryr/Frdg/Stve/DW
- Drapes/Window Coverings Bike Room
- Elevator
- In Suite Laundry
Similar Listings
Listed By: Royal LePage Sussex
Disclaimer: The data relating to real estate on this web site comes in part from the MLS Reciprocity program of the Real Estate Board of Greater Vancouver or the Fraser Valley Real Estate Board. Real estate listings held by participating real estate firms are marked with the MLS Reciprocity logo and detailed information about the listing includes the name of the listing agent. This representation is based in whole or part on data generated by the Real Estate Board of Greater Vancouver or the Fraser Valley Real Estate Board which assumes no responsibility for its accuracy. The materials contained on this page may not be reproduced without the express written consent of the Real Estate Board of Greater Vancouver or the Fraser Valley Real Estate Board.
Disclaimer: The data relating to real estate on this web site comes in part from the MLS Reciprocity program of the Real Estate Board of Greater Vancouver or the Fraser Valley Real Estate Board. Real estate listings held by participating real estate firms are marked with the MLS Reciprocity logo and detailed information about the listing includes the name of the listing agent. This representation is based in whole or part on data generated by the Real Estate Board of Greater Vancouver or the Fraser Valley Real Estate Board which assumes no responsibility for its accuracy. The materials contained on this page may not be reproduced without the express written consent of the Real Estate Board of Greater Vancouver or the Fraser Valley Real Estate Board.










